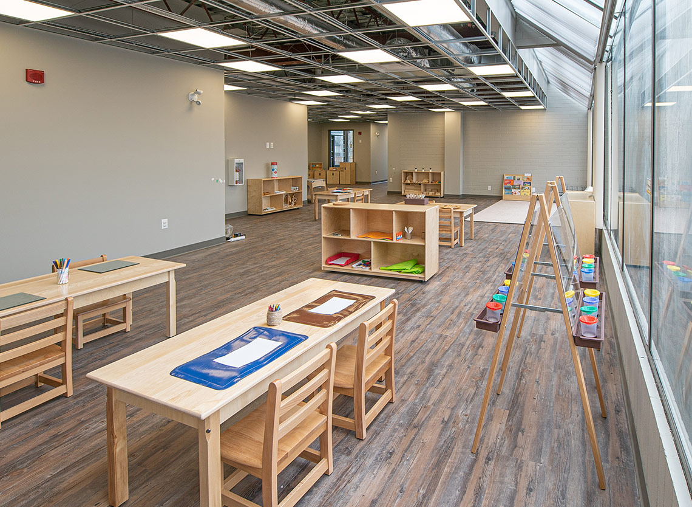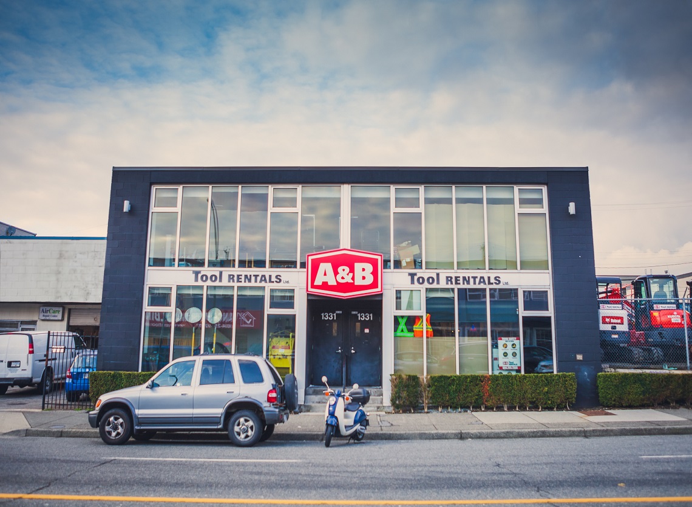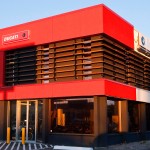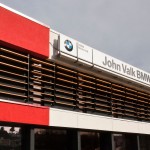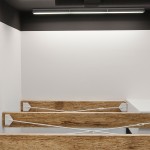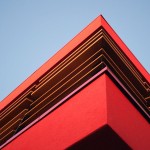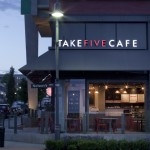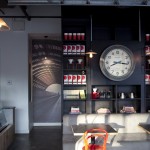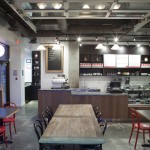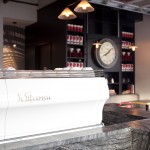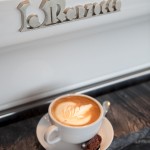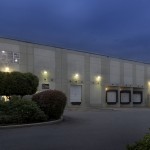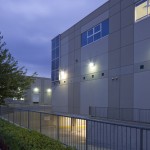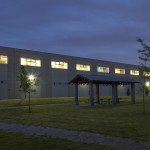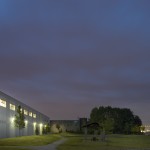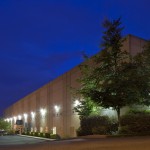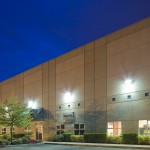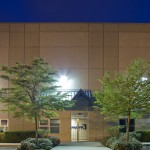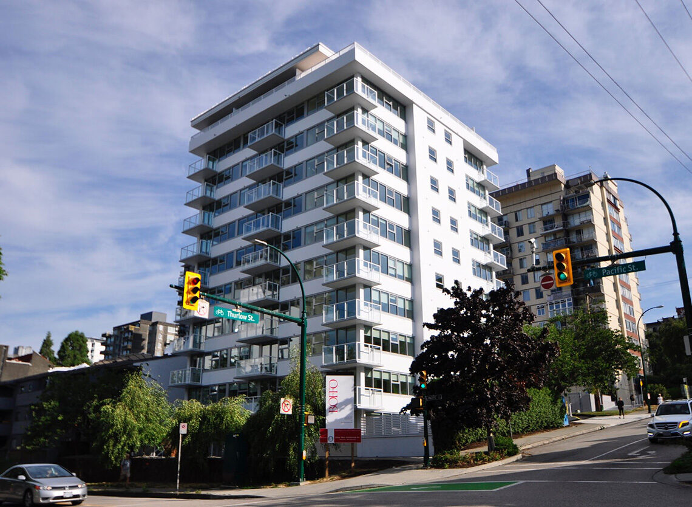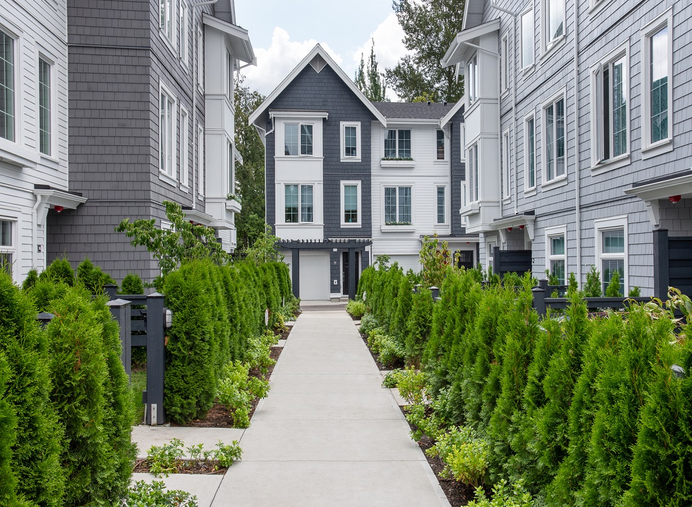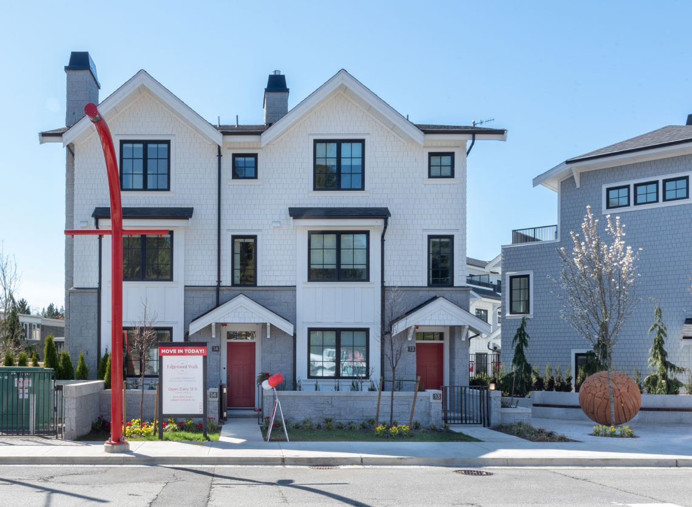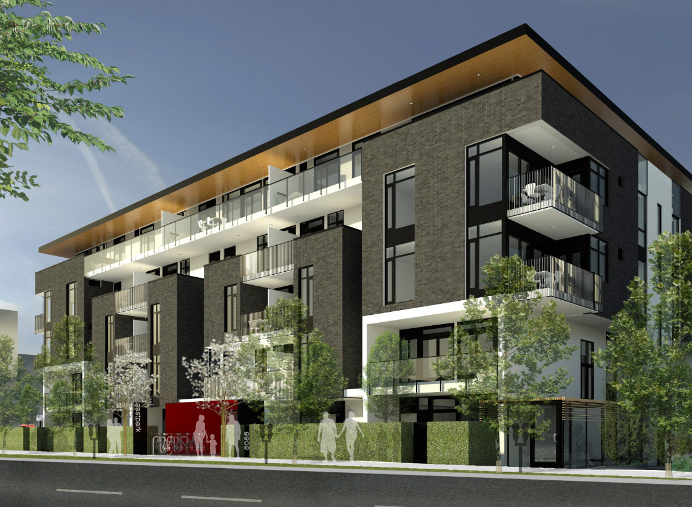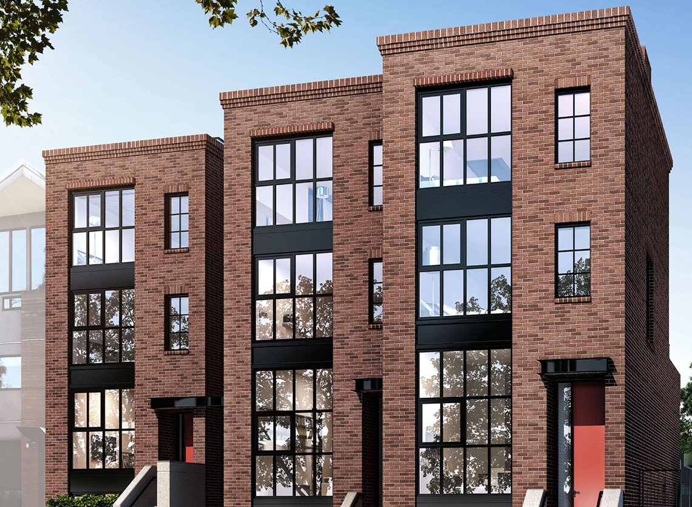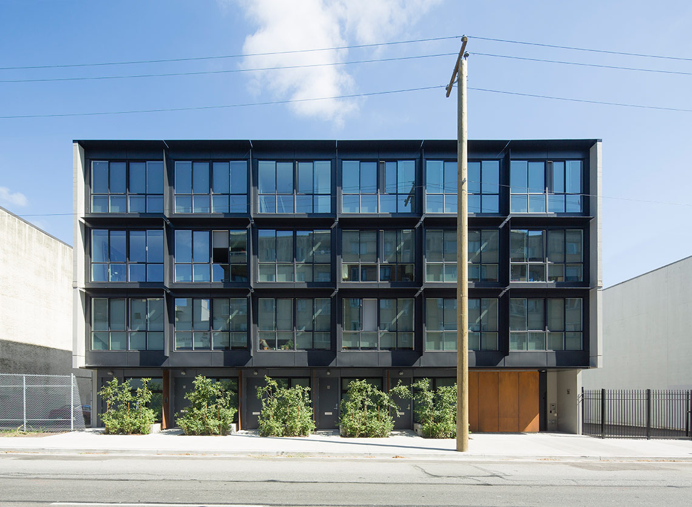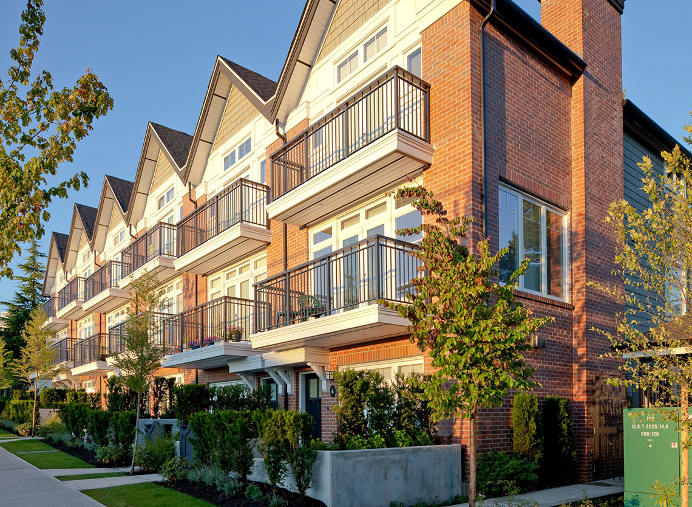Building
About Us
Our full-service construction team works with other developers and businesses to offer Construction Management Services, Design Build/Turnkey, Project Management and Interior & Renovation Services. Our success lies in our experience as fellow developers who use a team-based approach to work with owners and consultants to form a crystal clear understanding of their overall vision and bottom line.
Service
Should you have any concerns about your new space, please submit a request through customercare@boffobuilding.com so that we may help you as early as possible.
Commercial
Organic Early Learning 2
Burnaby
We’re honoured to work with the team at Organic Early Learning to build out their second childcare centre in Burnaby. This new property is around 6,000 square feet and our team worked to build a safe and secure outdoor play area with rubberized flooring and security fencing. Interior spaces included durable laminate flooring in open concept learning spaces with integrated skylights to allow natural light. We are proud to help bring more essential childcare spaces to the Burnaby community and to work with our clients again too.
Organic Early Learning
Burnaby
Located in South Burnaby, Organic Early Learning is a 14,000 square foot daycare centre. The inside layout offers a semi-open concept, creating separate but integrated spaces for children of diverse ages to learn and play. Features include an exposed ceiling, fenced in outdoor play areas with rubber tiles, and modern offices for educators using safe and sustainable materials. We know that great neighbourhoods need more than just great buildings and we are proud to have built these additional childcare spaces essential to the community.
1331 Venables
Vancouver
Located on Venables Street near Clark Drive, 1331 Venables is a 5,000 square foot retail space with loading bay. The design is highly functional and flexible, permitting the building to be used as two separate 2,500 square foot spaces and allows local businesses to develop and grow comfortably without ever having to move. A&B Tools are long-time tenants in this space and we are pleased to have contributed to making structures, ways and spaces for neighbours to become neighbourly again.
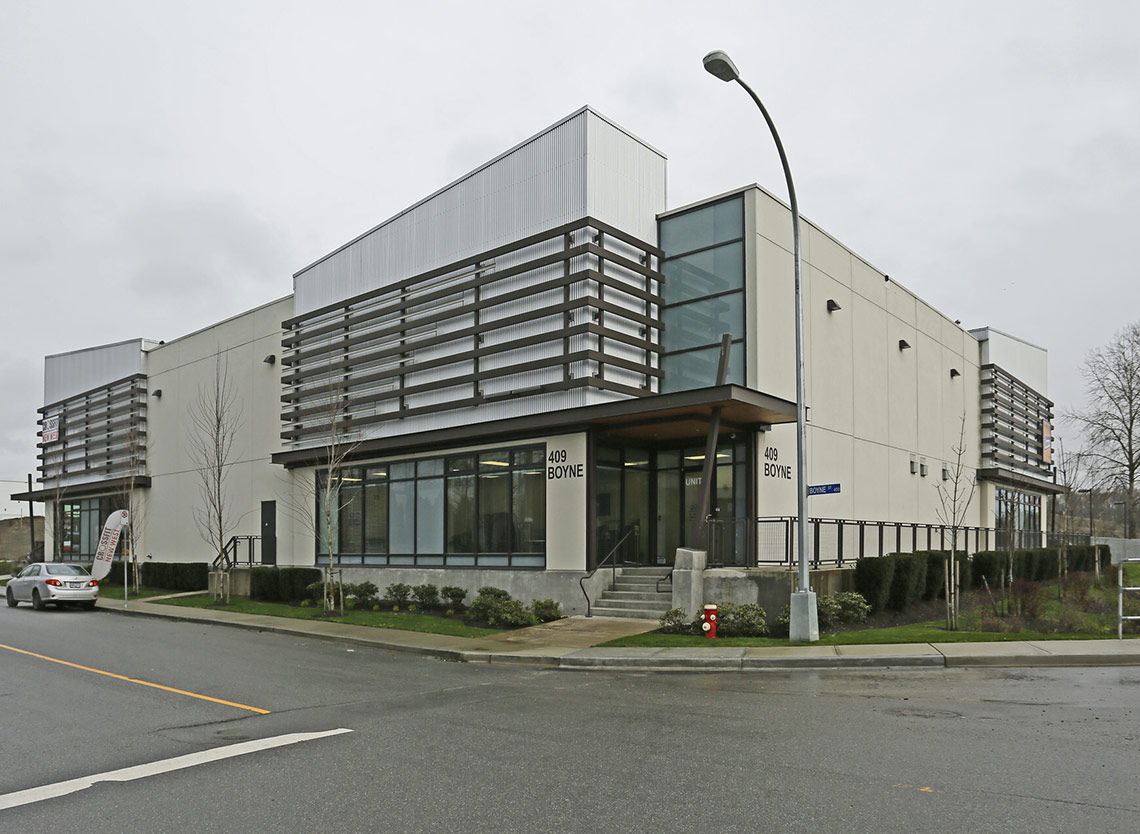
Boyd + Boyne
New Westminster
The 14,000 square foot tilt-up industrial warehouse includes storage areas and offices. Boffo Buildings’ construction management services included site preparation and piling through to construction and finishing off the warehouse. Providing flexible and functional spaces like this one, is what we’ve been doing since 1963. We are neighbourhood builders, one structure at a time.
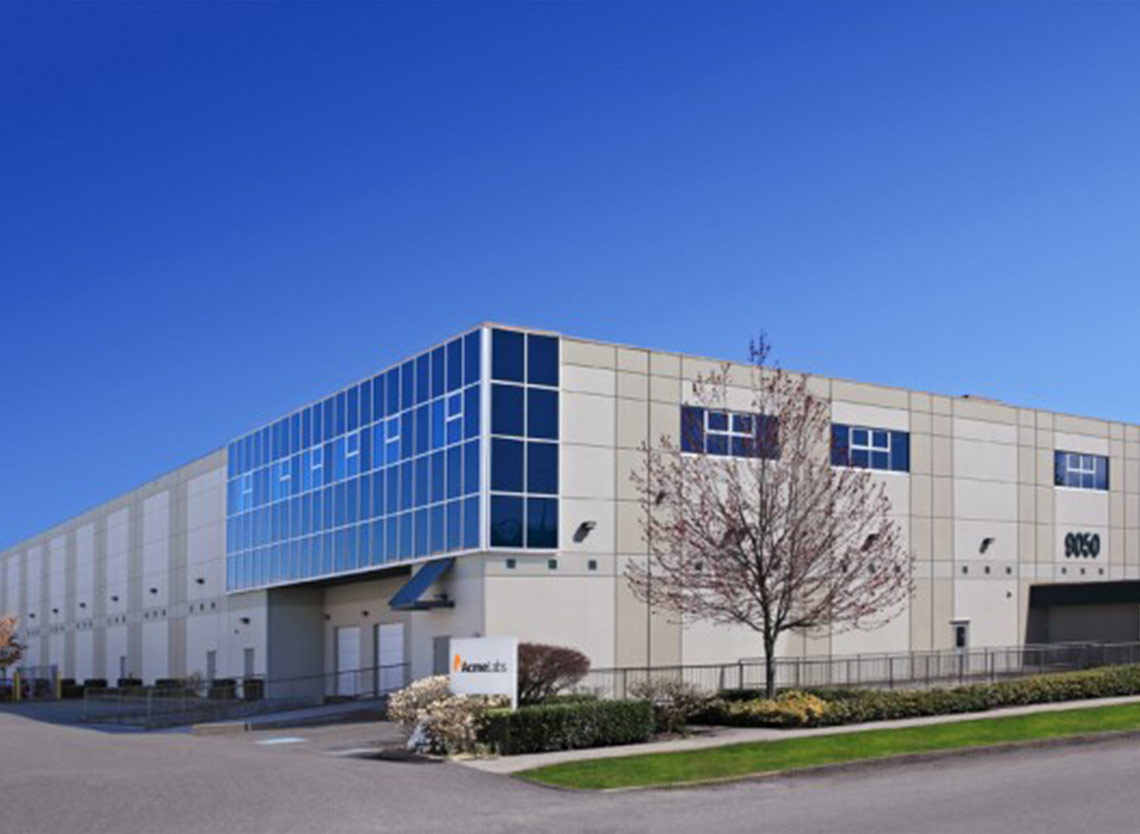
Acme Labs
Vancouver
Acme Labs and their landlord, Riverfront Corporate Centre, retained Boffo Building for a two phased expansion. Phase one’s major renovation required oversite from Boffo on the design and build of an 80,000 square foot expansion of their industrial warehouse space to accommodate the growth of the geochemical and assaying lab space. Phase two renovations were carried out by Boffo on behalf of the landlord to add 7,000 square feet of industrial mezzanine to the warehouse space. The scope included structural upgrades and addition of a new freight elevator. We are proud to have expanded and upgraded the structure to create growth opportunities for our long-time tenant Acme Labs.
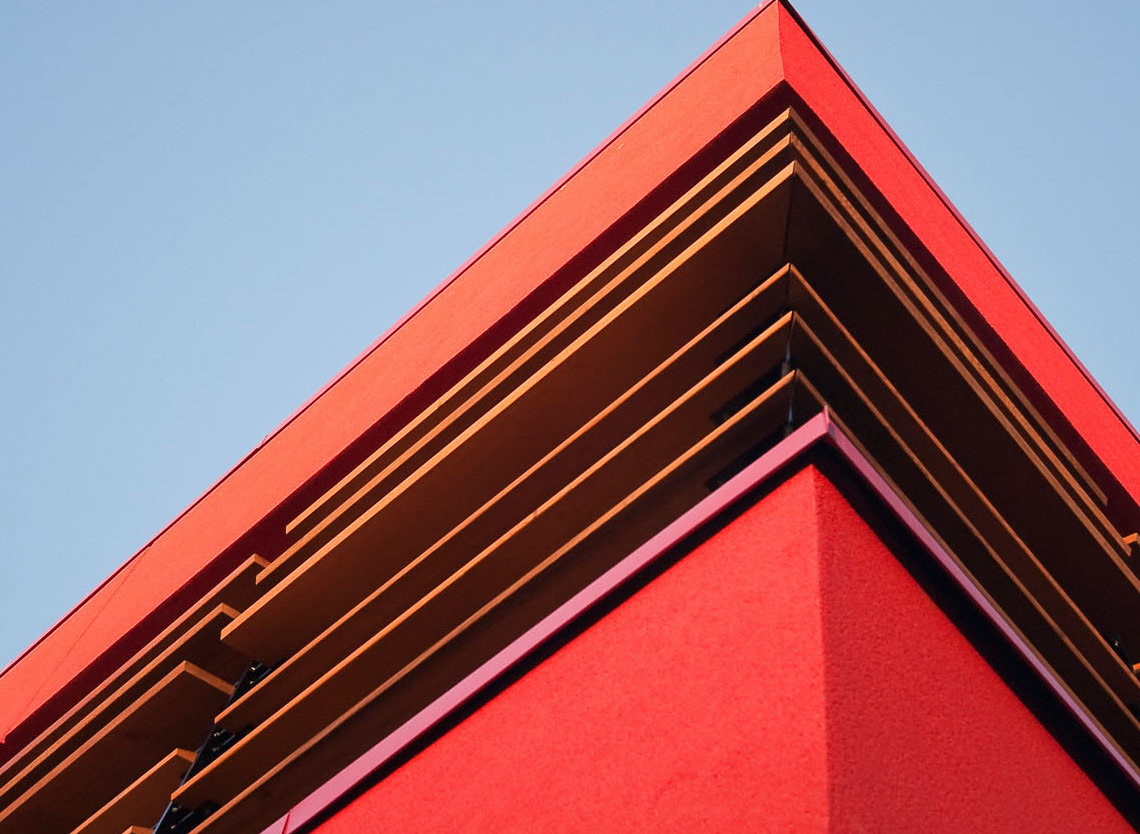
John Valk BMW + Ducati
Vancouver
Our construction management team worked with the dealership and their architect to create a showroom that showed off their sleek product. Features include high ceilings, exposed beams and expansive windows to allow for ample natural light.
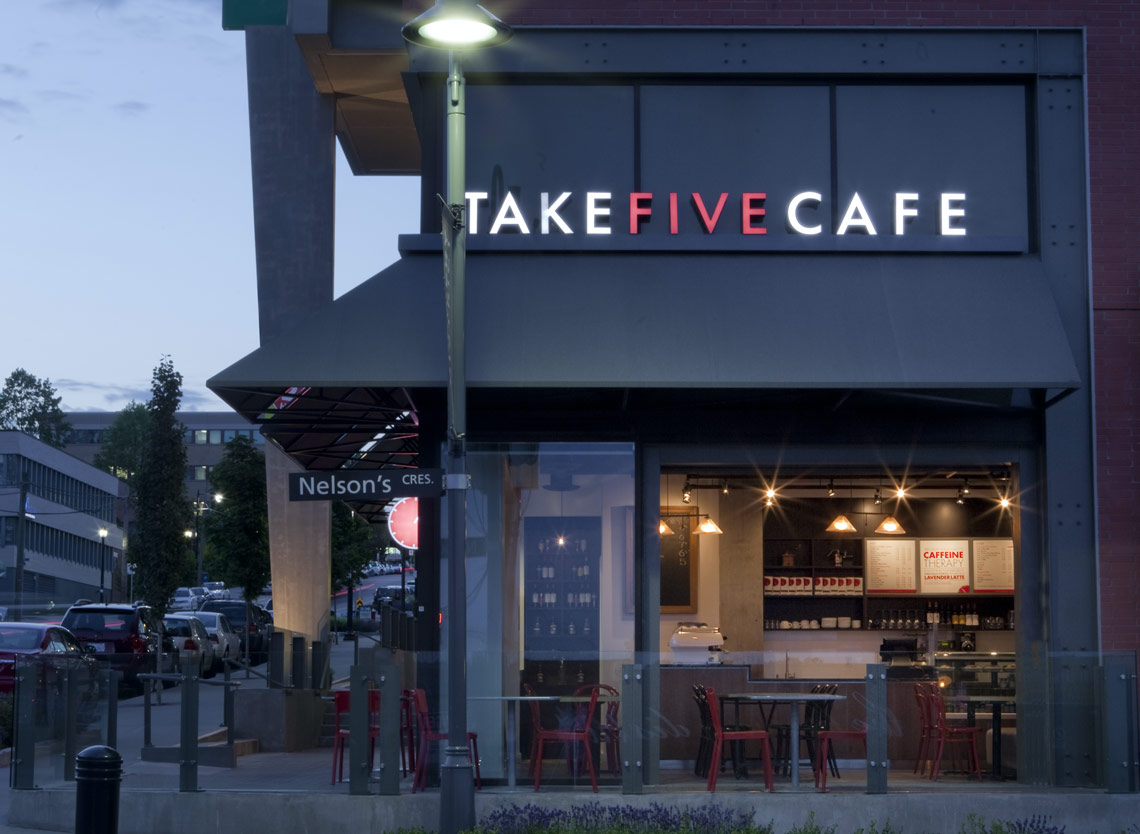
Take Five Café Retail Chain
Vancouver
Take Five Café is a coffee chain and catering company with multiple locations across Metro Vancouver, including kiosks and stand-alone commercial retail units. Boffo Building is involved in the design and construction of each location, from floorplans and layouts to signage and graphics.
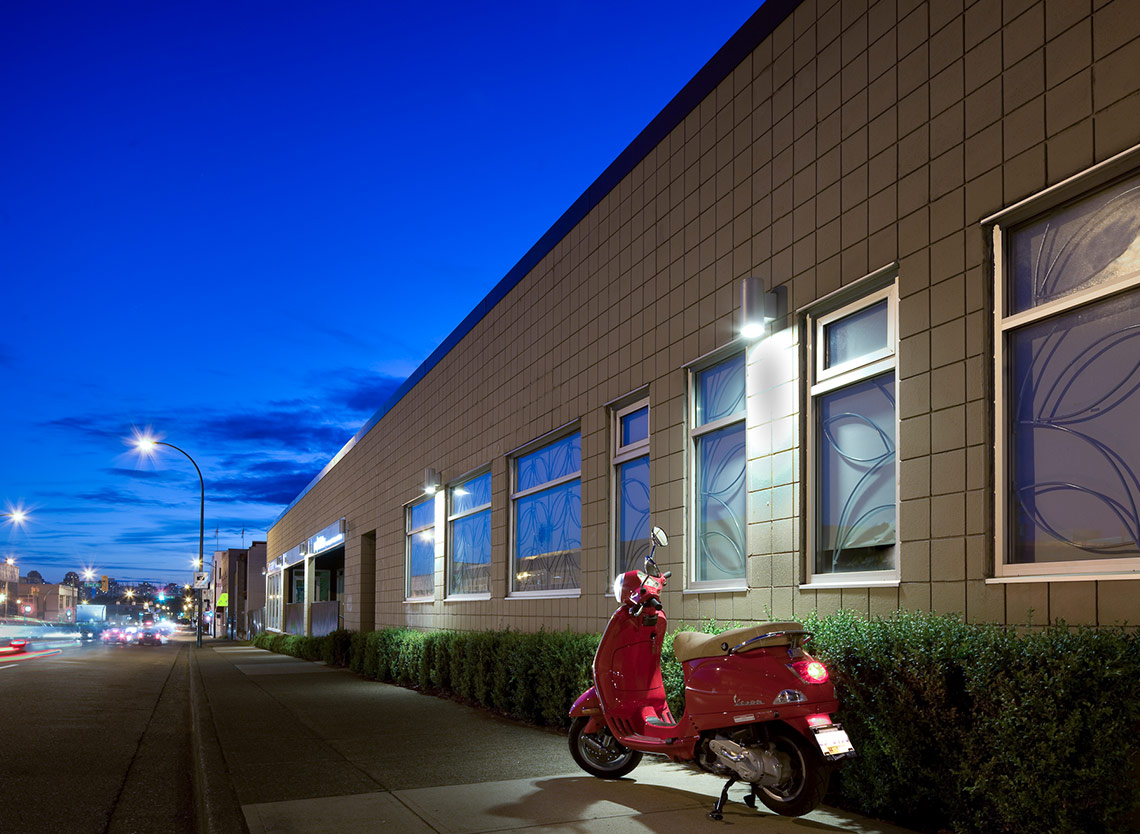
The HQ
Vancouver
Located on Venables Street just east of Clark Drive, 1387 and 1391 Venables was a renovation from a single tenant industrial building to seven new industrial units. Boffo Building lead the integrated design process in the planning and building of a new central commissary and head office for Caffe De Medici Fine Foods, the head office for The Boffo Family of Companies, and Mobi Bike Share. We are proud to have built spaces where we can continue to be neighbourly, in the neighbourhood we belong to.
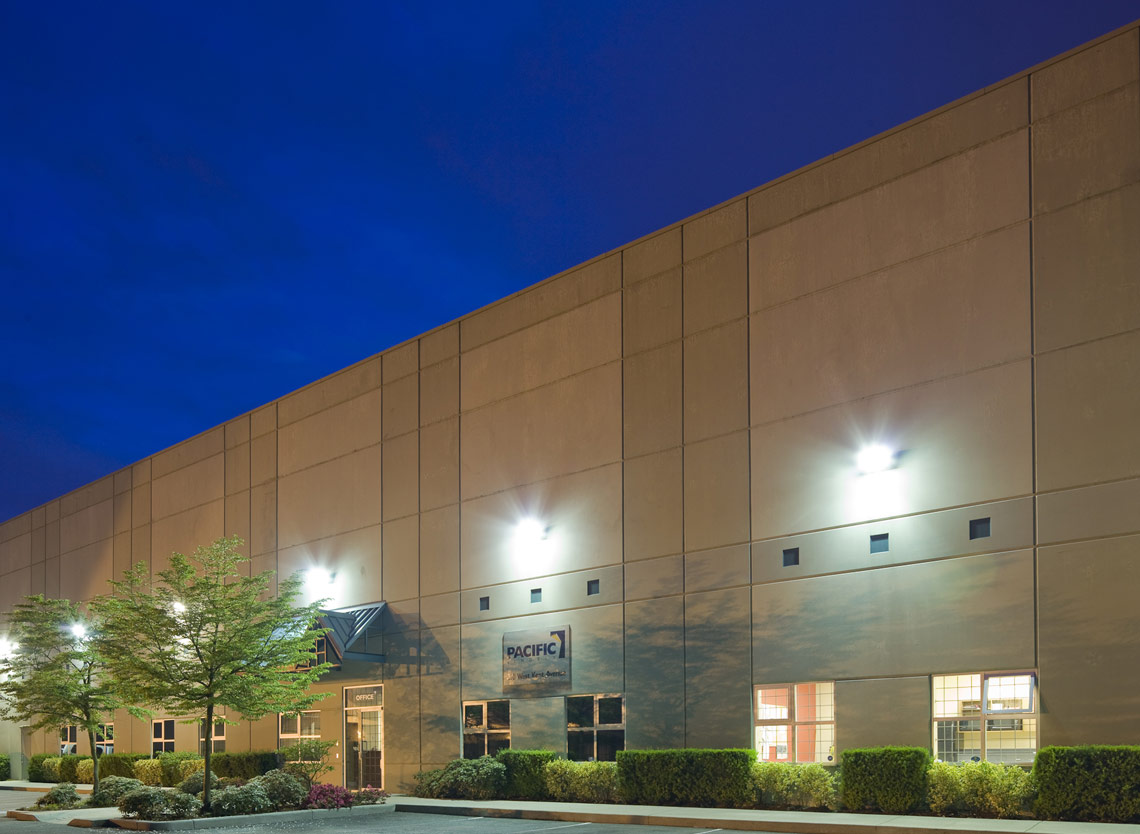
Riverfront Corporate Centre
Vancouver
Located on the shores of South Vancouver’s Fraser River, the Riverfront Corporate Centre is an industrial space that’s both well connected and ideally located. The inside layouts are intentionally versatile, with over 185,000 square feet of flexible space for a variety of uses.
Residential
Westland Tower
Vancouver
Westland Tower involved a major exterior renovation of an 11 storey residential rental apartment building. Exterior work included replacement of aluminum windows, exterior roofing updates, waterproofing along with new paint. Full scale interior renovations were also required with updates to all 57 one bedroom suites.
Haven
Port Coquitlam
Haven is a limited collection of 45 townhomes is inspired by East Coast architecture and feature spacious layouts fit for your family. Located on a protected greenbelt, Haven is surrounded by nature with countless parks and trails, as well as urban amenities, just minutes from your front door.
Edgemont Walk
North Vancouver
Edgemont Walk is a limited collection of three-level, three-bedroom townhomes designed for modern livability while enjoying a fantastic location in the heart of the North Shore’s Edgemont Village.
Eastpark
Vancouver
The cityhomes, apartments and penthouses of Eastpark are inspired by mid-century modern design. Located in the Little Mountain neighbourhood and incredibly close to Queen Elizabeth Park, Eastpark offers buyers real homes in a real neighbourhood.
Mason
Vancouver
Mason is a limited collection of character-filled 2 and 3-bedroom cityhomes and townhomes with roof decks in the heart of Trout Lake –– one of the friendliest neighbourhoods in Metro Vancouver.
Cordovan
Vancouver
Cordovan offers cityhomes and one-bedroom flats in Strathcona, designed as a modern take on industrial conversion with fresh, bright interiors with a distinctly urban feel.
TowneWalk
Burnaby
TowneWalk in Burnaby is an intimate community of one and two-storey homes featuring traditionally inspired brick and shingle architecture along with a lushly landscaped courtyard.
Got an upcoming project?
It's easy to find out more about our full-service design and construction team. Fill out the form below, and we'll get back to you promptly.

